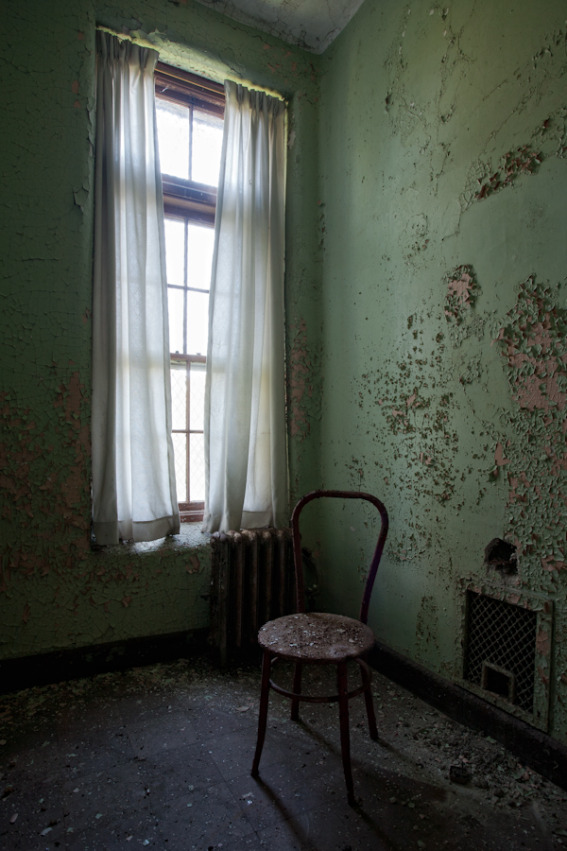Porch. Brigham building, Norwich State Hospital.
Photo: "Drip"
Bathtub inside the Brigham building at Norwich State Hospital.
Photo: "Ducts"
Daylight streams into the attic of the Earle building, Norwich State Hospital.
Photo: "Confined"
Stribling building, Norwich State Hospital.
Photo: "Bedside"
Bed inside a patient room in the former male violent ward at Norwich State Hospital, Connecticut.
Photo: "Lock Down"
Norwich State Hospital's Salmon building once housed the male criminally insane. The design of the ward was such that a number of doors were installed inside the hallway and for one door to be unlocked, the previous door must be closed and locked. This helped to ensure that during the 70 years of operation, not a single patient escaped from this ward.
Photo: "Missing"
The Stribling building at Norwich State Hospital was constructed in 1911 and once housed the physically violent males of the campus.
Photo: "Synchronicity"
The diffused setting sun lights the Brigham building at Norwich State Hospital in Connecticut.
Photo: "Rockweed"
Decayed bathroom inside Norwich State Hospital's Salmon Building, designed for the male criminally insane.
Photo: "One Star"
Galt Building at Norwich State Hospital, a former psychiatric hospital in Preston, Connecticut.
Photo: "O2"
Looking out onto a porch inside the Bell building, patient building, at Norwich State Hospital, a former psychiatric hospital in Preston, Connecticut.
Photo: "Opacity"
Patient room inside the Salmon Building, the male violent ward, at Norwich State Hospital.
Photo: "Ubiquitous"
This stairwell in the Salmon Building, home to the male criminally insane, at Norwich State Hospital would have been flanked at the top and bottom by a metal door. This would have prevented the patients from getting very far if one should escape. Fortunately, during the 70 years of the hospital's operation, no escapes were recorded from Salmon.
Photo: "Salmon Patient Room"
Patient room inside the Salmon Building at Norwich State Hospital.
Norwich State Hospital, constructed in 1904, was Connecticut's second public insane asylum. The Salmon building, next to one side of the Administration building, once housed the male criminally insane. The design of the ward was such that a number of doors were installed inside the hallway and for one door to be unlocked, the previous door must be closed and locked. This helped to ensure that during the 70 years of operation, not a single patient escaped from this ward.
Photo: "Tough"
The Salmon building at Norwich State Hospital in Connecticut was designed as a male forensics building, housing the criminally insane deemed 'not guilty' by reason of insanity. Each window contained prison style metal bars and a heavy mesh screen. In the 70 years Norwich was in operation, no patients escaped from the Salmon ward.















