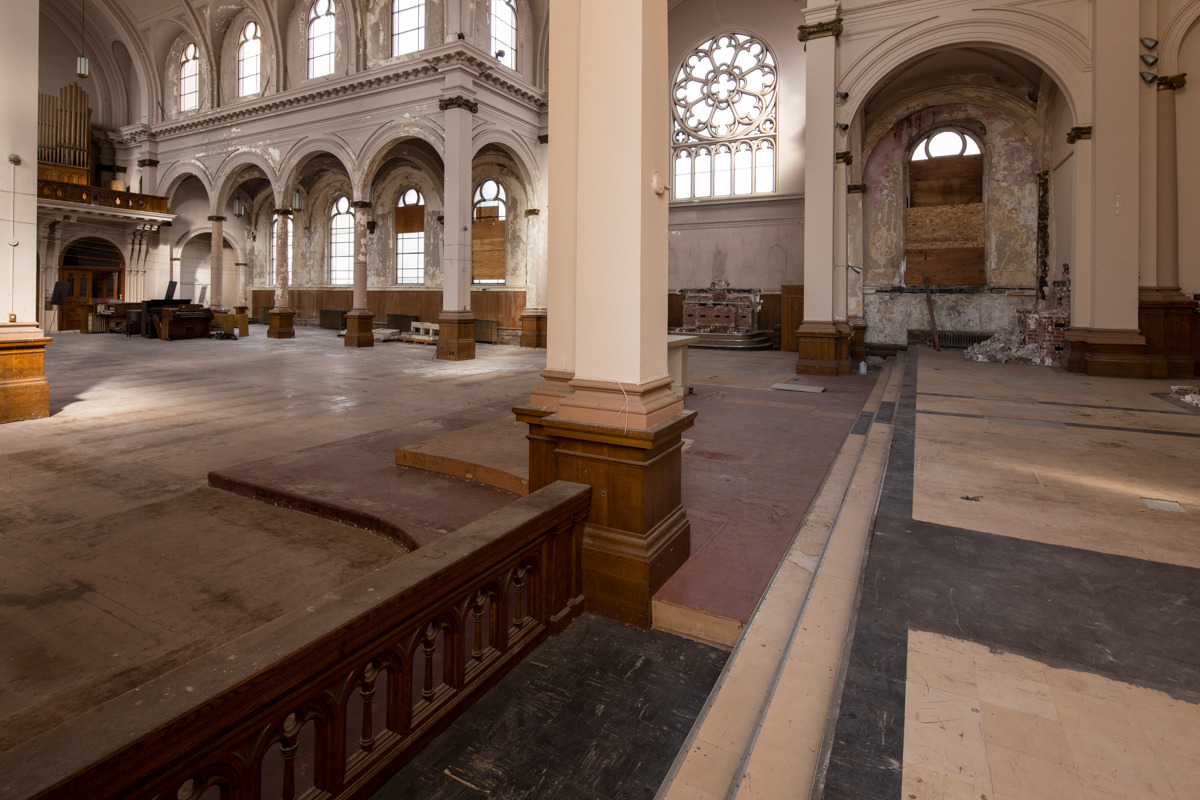St. Joseph's Church, California
St. Joseph's Church was constructed in San Francisco in 1913, following the complete destruction of the previous building in the 1906 quake.
The church building was designed by San Francisco architect John J. Foley in the Romanesuqe Revival style, unusual for the time as the peak of this style occurred during the third quarter of the 19th century. The building is cruciform in shape, with an exterior constructed of brick and covered in stucco, emulating large stones. The front facade of the church boats two magnificent towers with gold cupolas.
The church interior demonstrates a classical basilca treatment. The three wooden entrance doors lead into a marble narthex, then into the nave. The floor slopes slightly and once contained a central aisle, flanked by oak pews. The side isles were located beneath the clerestory. The organ and choir loft sits above the entrance and the organ, dated to 1914, still remains.
The St. Joseph's Church and Complex was placed on the National Historic Register of Places in 1981 but in 1989, the church again suffered damage from an large earthquake and unlike many years before, this time, her doors were shut forever.
In 2018, Ken Fulk, who purchased the building in 2015, reopened the former building as Saint Joseph’s Arts Society, a new arts space. The alters and confessional booths have been removed and the organ was donated to the Salvation Army, but many of the original features, such as the stained glass windows, remain.
























