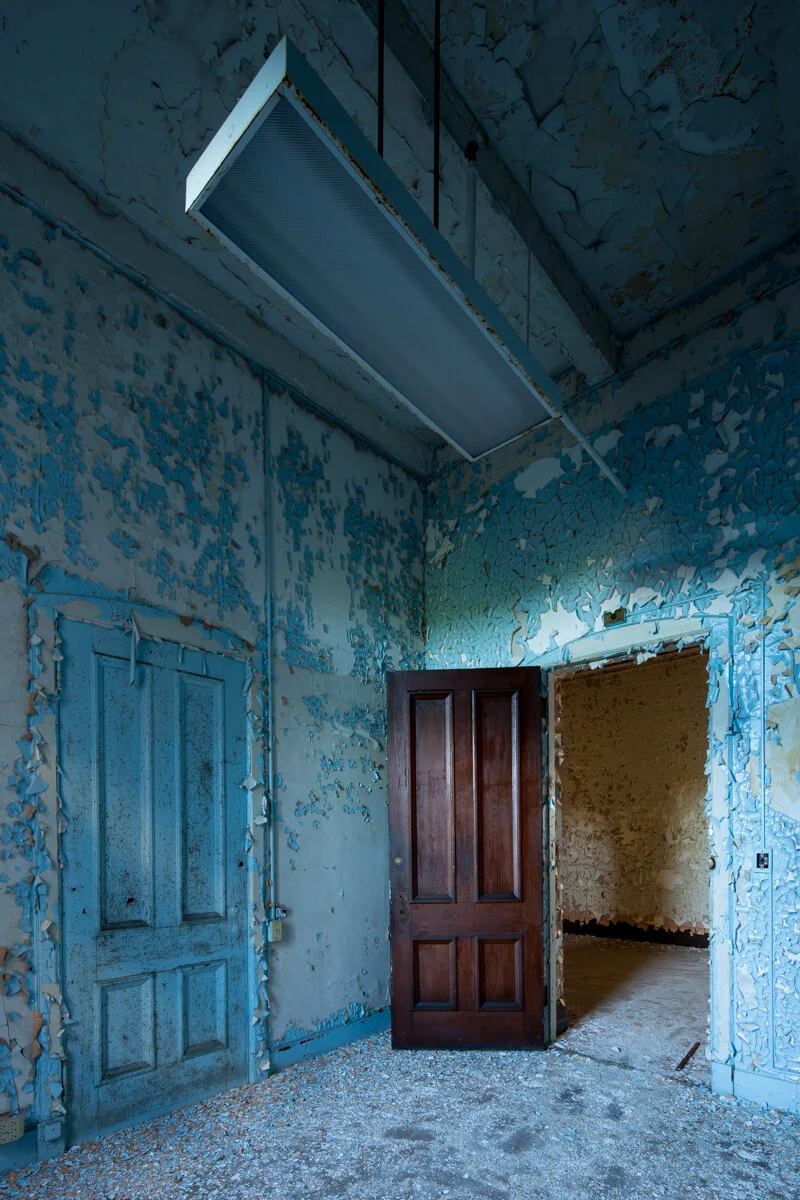Hudson River State Hospital, New York
In 1868, a committee was created to examine the housing issues surrounding the treatment of the insane. Previous facilities were poorly constructed, ill managed and overcrowded. The response was the new ‘Hudson River Asylum for the Insane’, erected in 1871 under the guidance of superintendent Dr. Joseph M. Cleaveland. On opening, the asylum admitted only 7 patients.
The facility was established on a 200 acre site one mile from the town of Poughkeepsie, New York. The grounds of the hospital were designed by the legendary Frederick Law Olmsted and Calvert Vaux, who also designed Central Park in New York. The Main Building of the asylum was designed by Frederick C. Withers and followed the Kirkbride plan, which indicated patient wings would be located off a central administration building, separating patients by gender. Each ward was comprised of patient rooms, a living room, dining room, open spaces, lavatories and showers.
Shortly after construction began, there was immediate public criticism over the cost of construction. An initial $100,000 had been approved for the erection of one building, however by 1872, costs had reached $1,000,000 and only 212 patients could receive accommodations on the campus. It wasn’t until 1875 that additional construction projects on the campus were approved, but the additional funding increased the total number of beds to 400 by 1896.
In 1893, Dr. Joseph M. Cleaveland resigned and was succeeded by superintendent Dr. Charles W. Pilgrim, formerly from Willard State Hospital. During his first year, Dr Pilgrim made modifications to the arrangement of rooms and dormitories to allow for more patient accommodations, which increased the bed count to 1,400. Over the next few years, more modifications were made to the campus which then contained dozens of ancillary buildings within the vicinity of the Main building, including an entertainment hall, library, blacksmith shop, carpenter and machine shop, outdoor pavilion, mortuary and laboratory, outdoor pavilion, laundry and tailor shop.
Buildings continued to be constructed through the 20th century and the hospital capacity reached 6,000 patients in the early 1950’s, but not all patients were locked away. Some patients were housed in cottages with access to outdoor porches for fresh air and sunshine and others had access to the library and entertainment hall.
In the end, the massive campus was no match for the elements and in the 1970’s, the two wards of the Main Building were shut due to safety concerns caused by neglect.
The Main Building closed in 2001, the rest of the psychiatric hospital officially closed in January 2012 after 325 workers and 125 patients were relocated to other New York facilities.
After the hospital closed, the hospital architecture experienced many architectural tragedies caused by fire. During a storm in 2007, lightning struck the men’s ward, destroying a large section of the building. After that incident, the facility experienced more acts of arson; the most destructive incident occurring in 2018.
In 2015, EnviroFinance Group and Diversified Realty Advisors announced a plan to develop the site. The new campus will be called Hudson Heritage.
The Main Kirkbride Building remains listed as a National Historic Landmark (1989) honoring its High Victorian Gothic finish, which was the first significant example of this style applied to an institutional building.
































