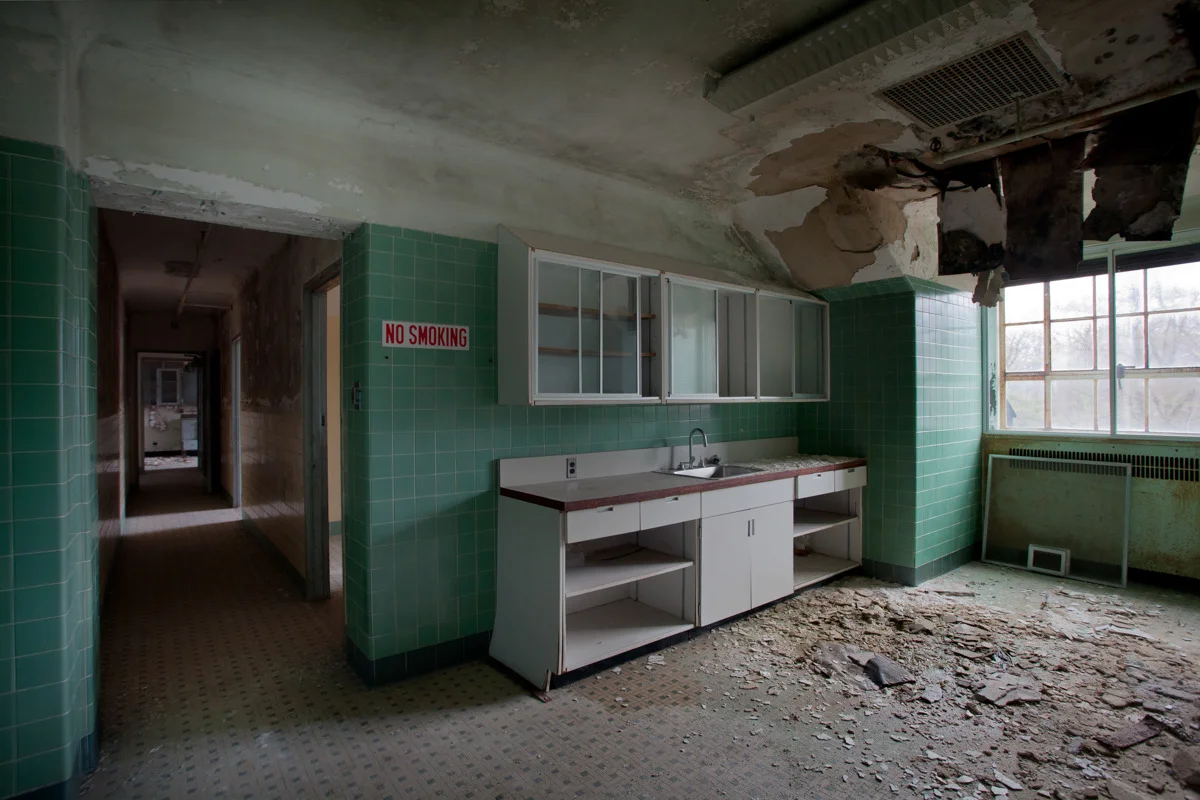Mont Alto State Sanatorium, Pennsylvania
Roots of the Mont Alto State Sanatorium began in 1901 with the construction of a single shack in the mountains of Mont Alto, Pennsylvania. Over the last one hundred years, the campus treated thousands of people for tuberculosis, mental illness and provided general care for the elderly.
Construction on the four story Unit 2, Children's Preventorium, began in 1938 and was designed by Morton Keast of Philadelphia and built by John McShain Inc. The central pavilion contained two wings, two indoor pools designed for tuberculosis patients, a library, four classrooms, excersise rooms, singe patient rooms, wards, an auditorium, lounges and a complete single family home for rehabilitation. The first floor of the preventorium was designed as a boys floor, while the second floor housed the girls.
The children admitted to the South Mountain preventorium who had not yet developed tuberculosis depended on good air, rest, moderate exercise and good food, but in 1945, the treatment of tuberculosis changed when a new, effective antibiotic was discovered. In the upcoming years, patients admitted to sanatoriums were now released in a matter of months or even treated in general hospitals.
The hospital was renamed multiple times. In 1956, it changed to the Samuel L. Dixon State Hospital, but Unit 2 had the same functionality. In 1965, when it became the South Mountain Geriatric Center, Unit 2 was reserved for geriatric patients suffering from tuberculosis. Three short years later, the hospital underwent another change and became The South Mountain Restoration Center, which was dedicated to helping those suffering from mental illness, not suffering from psychosis or tuberculosis.
In October 1985, Unit 2 closed due to a deteriorating roof, but the center is still in operation today.


























