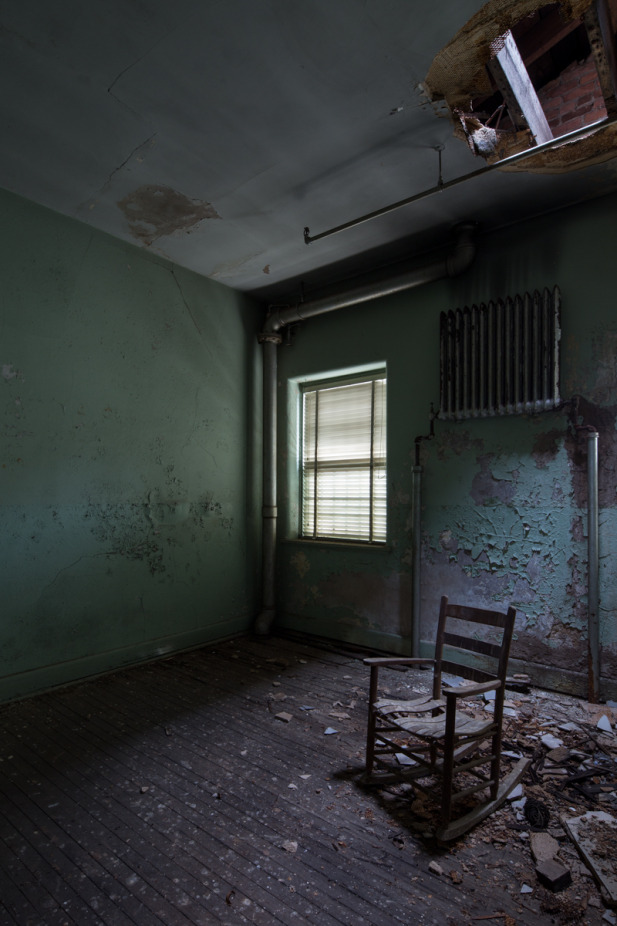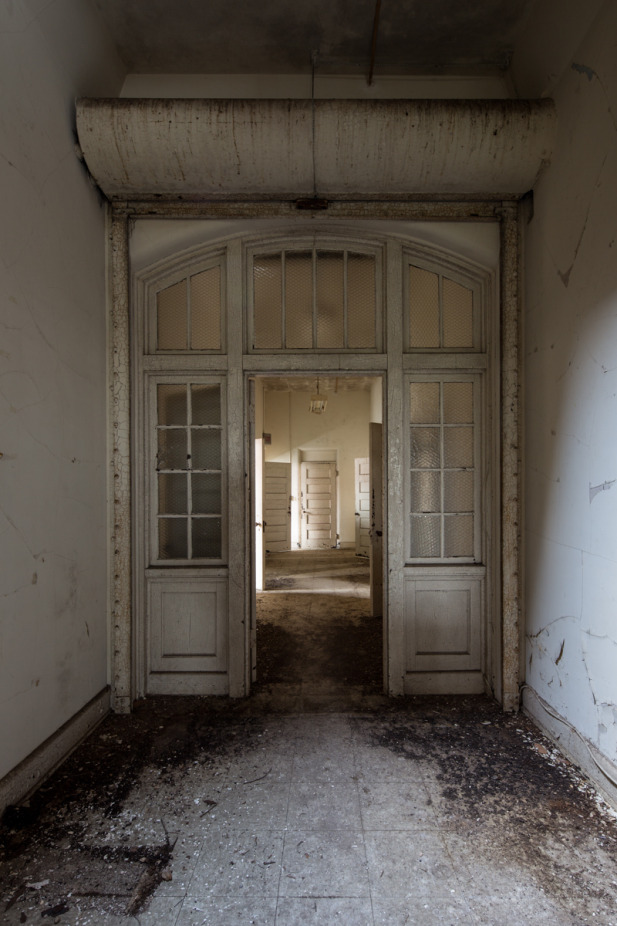Former patient bed left on the dark first floor of the Babcock Building at the South Carolina Lunatic Asylum.
Photo: "Wing Archway"
The Babcock Building at the South Carolina Lunatic Asylum was constructed in four waves between 1857 and 1885. It was constructed based on a Renaissance Revival design and was adorned with wood floors and trim. This building contained a four-story central structure and North and South wings. Each floor of each block contained individual patient rooms until 1915 when renovation began.
Large open areas were created by removing partition walls, to provide patients with open dormitories and seating areas and electricity was also introduced.
In 1980, the wings were cleared of patients, but the central portion of the building was still being used.
The Babcock Building was placed on the National Historic Register in 1981.
Photo: "By the Light of Dawn"
Dawn light pours into a patient room, at the South Carolina Lunatic Asylum, through a partially collapsed ceiling.
Photo: "The Light Begins to Show"
South Carolina Lunatic Asylum
It is not often that beams of mid-day sunlight wind up in my shots, but I was intrigued by the textures the window grates created on the ground.
While standing here, I couldn't help but wonder how many dozens of patients watched these same shadows move as the time ticked pass...
On Taking A Second Look
These patient room doors are inside the Babcock Building at the South Carolina Lunatic Asylum and were shot with a 24-105 zoom.
Before and during dawn inside buildings, I generally shoot with my 17mm tilt-shift or a 17-40, because I want wide angle shots of the space glowing blue from twilight. After the best light subsides (or once I've made a full pass through the building) I usually put on a 50mm or 24-105 to get in tighter with some detail shots.
This doesn't always work, because sometimes I'm limited to the amount of time I have to shoot somewhere, but when I have ample time, it's my favorite way to shoot.
Photo: "Nature Always Survives"
A plant breaks through the rubble in a patient room at the South Carolina Lunatic Asylum, leaning towards the light seeping in from the collapsed ceiling.
Photo: "Tunnel Vision"
Tunnels, South Carolina Lunatic Asylum.
The Babcock Building was constructed in four stages between 1857 and 1885.
Photo: Babcock Corridor
In 1828, the South Carolina Lunatic Asylum admitted its first patient, but the Babcock Building (shown here) wasn't constructed until almost thirty years later. It was built in the Italian Renaissance Revival style and completed in 1885. At the time, it was only the third asylum constructed in the United States, but it was not the first evidence of treatment for the mentally ill in the state.
In the late 1600's, the Lord Proprietors of the Carolinas agreed that the mentally ill should be cared for by the local government. At that time, many had been jailed, abused, or chained down. Seventy years later, an asylum was established in Charleston by the Fellowship, but it took another fifty years for the state government to fund the construction of the asylum.
Photo: "Secluded"
Patient rooms at dawn, South Carolina Lunatic Asylum.
Photo: "Exceed"
Stairway leading to the attic of the Babcock Building at the South Carolina Lunatic Asylum.
The Babcock Building, known for its red roofed cupola, was constructed between 1857 and 1885 in the Italian Renaissance Revival Design and was added to the National Register of Historic Places in 1981.
Photo: "Corridor Renovation"
Construction began on the Babcock Building at the South Carolina Lunatic Asylum in 1857 and continued for seven years.
In many of the wards, roll down fire doors were installed, after the building's original construction, to help prevent flames from spreading into other wards if a fire broke out.
Photo: "Babcock Blue Hour"
Blue hour inside a dayroom of the Babcock Building at the South Carolina Lunatic Asylum.
This building was constructed in four different phases between 1857 and 1885, by architects George E. Walker and Samuel Sloan and is the second oldest building on the campus. This asylum was constructed to resemble a Kirkbride Building, but it was not actually a true Kirkbride.
Photo: "Lost in Light"
Dawn sneaks into the bottom floor of a patient wing in the South Carolina Lunatic Asylum.
Photo: "Faded Lines"
In the late 1700's, an infirmary was established for the mentally ill in Charleston, but it wasn't until the 1800's that the state recognized the mental health care movement.
In 1820, South Carolina State Legislature agreed to build the South Carolina Lunatic Asylum and school for the deaf and dumb. At this time, South Carolina was the second state to receive funding for the mentally ill, second to Virginia.
Plans were drawn up by renowned architect, Robert Mills and in 1822, construction began. Six years later, in 1828, the first patient was admitted.
Photo: "Connector Arch"
While the archway in the wings of the South Carolina Lunatic Asylum appear to be part of the original architecture, in the shadows, one can see a metal roll-up door, likely an addition made to comply with fire codes, to separate the outer wings from the more central wings in the event of a fire.















