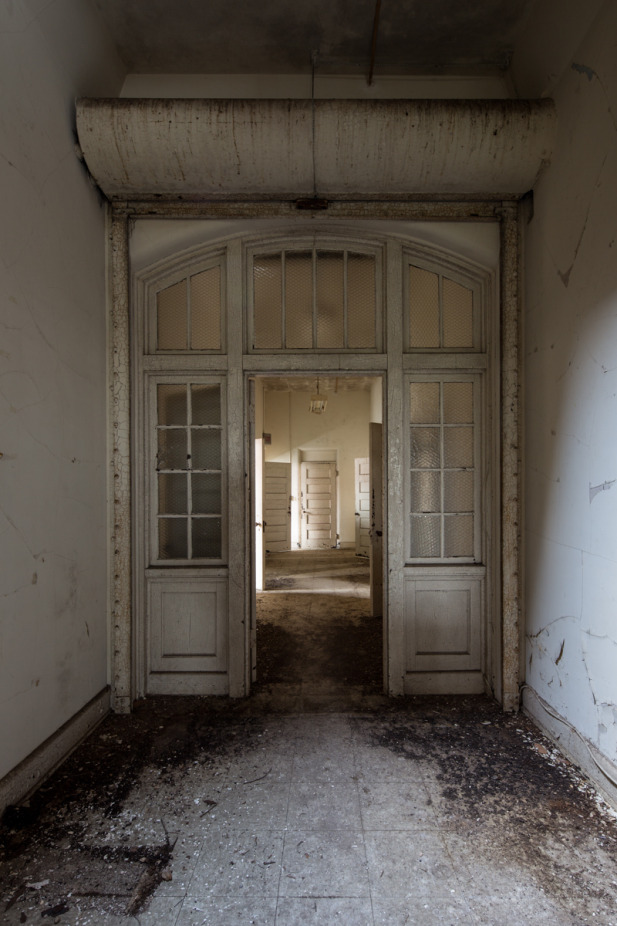Hallway bath inside the Babcock Building at the South Carolina Lunatic Asylum, abandoned in the 1990's.
(Print - http://smu.gs/1fDlw7v )
Photo: "Classrooms"
Class room door. Administration Building, Babcock Building at South Carolina Lunatic Asylum.
(Print - http://smu.gs/11h1UxI )
Photo: "Corridor Renovation"
Construction began on the Babcock Building at the South Carolina Lunatic Asylum in 1857 and continued for seven years.
In many of the wards, roll down fire doors were installed, after the building's original construction, to help prevent flames from spreading into other wards if a fire broke out.
Photo: "Faded Lines"
In the late 1700's, an infirmary was established for the mentally ill in Charleston, but it wasn't until the 1800's that the state recognized the mental health care movement.
In 1820, South Carolina State Legislature agreed to build the South Carolina Lunatic Asylum and school for the deaf and dumb. At this time, South Carolina was the second state to receive funding for the mentally ill, second to Virginia.
Plans were drawn up by renowned architect, Robert Mills and in 1822, construction began. Six years later, in 1828, the first patient was admitted.
Photo: "Connector Arch"
While the archway in the wings of the South Carolina Lunatic Asylum appear to be part of the original architecture, in the shadows, one can see a metal roll-up door, likely an addition made to comply with fire codes, to separate the outer wings from the more central wings in the event of a fire.
Photo: "Painted Brick"
Blue hour in a front facing room inside the South Carolina Lunatic Asylum, constructed in 1828.
Though not actually a Kirkbride, this asylum was constructed in a similar fashion, with male and female wards sprawling out from a central administration building.




