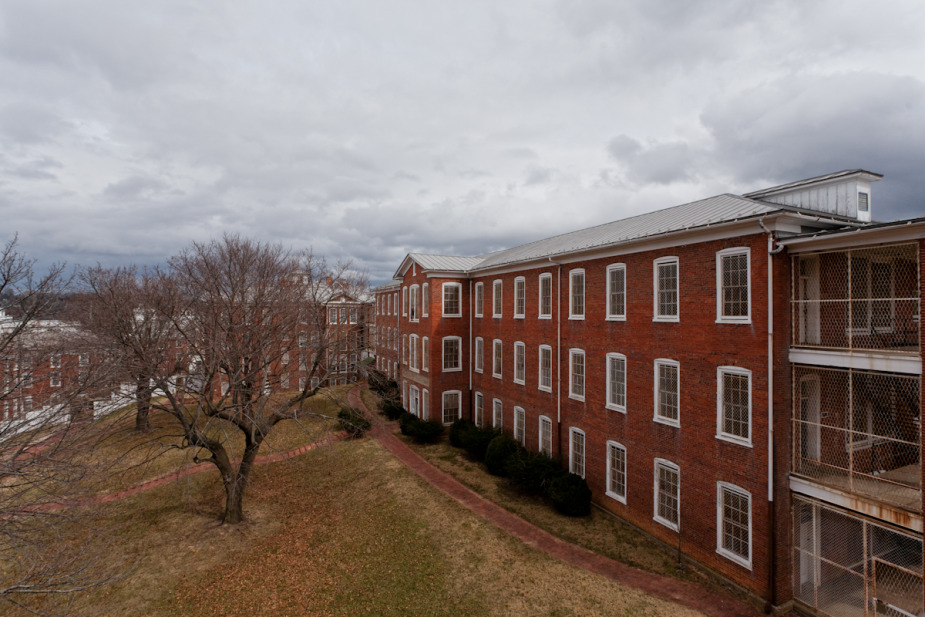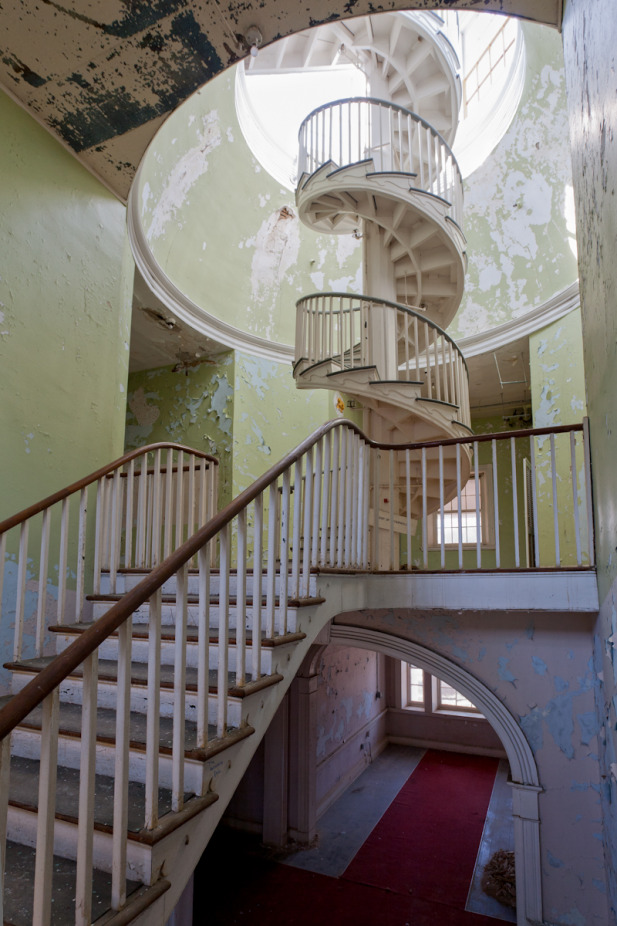Upper floor in the DeJarnette Building, constructed in 1913, at a former Virginia State asylum.
Photo: "DeJarnette Building"
For almost fourty years (1905-1943), Joseph DeJarnette was the director of this hospital. Throughout his time there, he was sterilizing patients because of his theories on eugenics. Those same theories have been cited as the major influence behind the Nazi "Euthanasia programme," which called for the murder of those were who "incurably sick."
This building at a Virginia State Hospital was constructed in 1913 and designed to house noisy patients. It was eventually named after the former superintendent some years later.
Photo: "Purple Cherry"
Floor of patient rooms inside a Virginia State asylum.
Photo: "Watch"
Upper floor of a former Virginia State Hospital, which was repurposed as a medium-security men's correctional facility in the 1980's.
During operation of the correctional facility, this room was likely a multi-resource room for inmates, but when this room was part of the active hospital, this ward housed suicidal patients. This floor contained low dividing walls to give the patients a small amount of privacy, while also allowing the nurses to keep a close eye on the patients.
Photo: "Repeating"
Corridor inside the colonial style administration building at a Virginia State Asylum, constructed in the late 1820's.
Photo: "Ascendants"
Spiral staircase in the administration building of a Virginia State Hospital. This campus is the fifth oldest asylum in the United States and was in use from 1820's until the 1950's when the campus was moved down the street.
Photo: "Out of Ideas"
Lightbulb hangs in a patient room of a former psychiatric hospital in Virginia.
Photo: "Your Calls"
After this Virginia psychiatric facility closed in the 1950's, portions of the campus were repurposed to be used as a correctional facility.
This particular building was used to house inmates. Here you can see a black box where a telephone was once mounted. The description reads: "Notice Your calls are monitored and recorded. By using the inmate telephone system you consent to the monitoring and recording of your telephone calls."
Photo: "Studio"
An overcast day inside a dayroom of a former Virginia State Hospital.
Photo: "Solitary"
Single cell inside the basement of the Wheary Building, built in 1938, at a Virginia State Asylum. These cells were added in the 1950's, following the closure of the hospital, when portions of the campus were repurposed as a medium security correctional facility.
Photo: "Golden Escape"
Hallway inside a former Virginia State Asylum.
This Building, Building 30, dates back to the 1890's and contained a carpentry shop on the top floor.
Photo: "Unicorn Mural"
Last April, while exploring one of the buildings in a Virginia State Asylum, a friend and I noticed a small hint of color from underneath some peeling paint in one of the communal rooms. We knew it was a mural that had been covered, so we began to look for flat objects to scrape away the top layer of paint. After about an hour, this is what we uncovered, a unicorn mural that had been sketched with pencil and later painted over. Unfortunately there is no way of knowing whether or not this was done by a patient, but it certainly was a neat find.
Photo: "Amber Glow"
Street lights give the ceiling an amber glow before dawn inside the top floor of a former asylum building in Virginia.
This campus was eventually repurposed as a correctional facility when the hospital was moved down the road and inmates were kept in this building. The top floor contained a guard shack and would have also had dividers and beds, which have since been removed, for inmates.
Photo: "10"
Patient hallway inside Building 30, dating to the 1890's, at a State Hospital in Virginia.
Photo: "Nautilus"
Inside the main administration building at a former Virginia Lunatic Asylum, founded in 1825.















