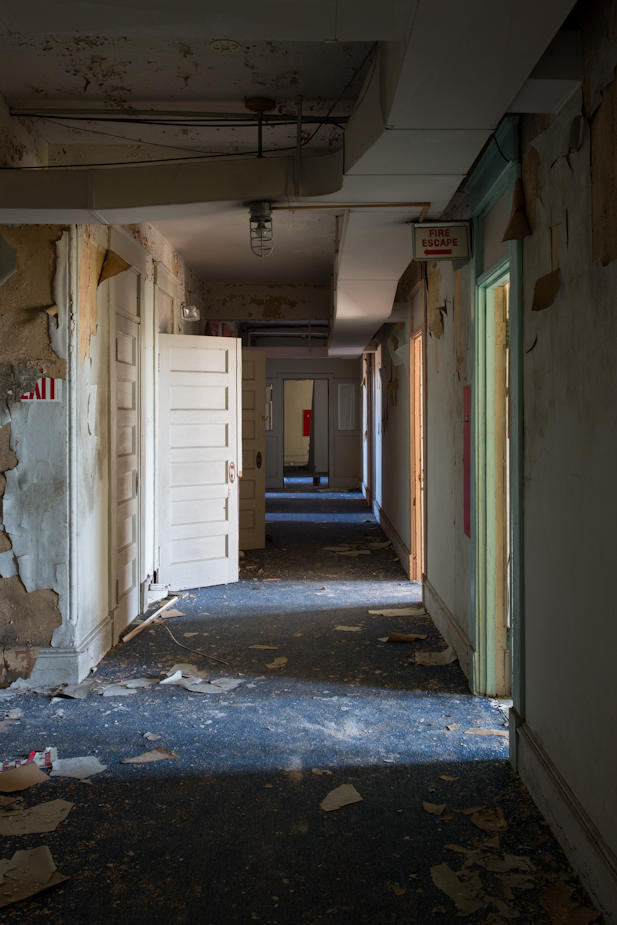Room number on a door at the former Waldo Hotel in West Virginia.
Photo: "Interlaced"
An upper floor at the former Waldo Hotel, a Beaux-Arts style hotel constructed in West Virginia in the early 1900's.
Photo: "Lobby Staircase"
Grand staircase inside the Waldo Hotel in West Virginia.
Photo: "W"
Lobby detail. Waldo Hotel, West Virginia.
Photo: "Cornered"
Hallway inside the Waldo Hotel in West Virginia.
This former hotel was converted into apartments in the 1950's but has sat abandoned since the 1990's.
Photo: "Into the Blue"
Upstairs unit in the historic Waldo Hotel in West Virginia.
Photo: "II"
The Beaux Arts style Waldo Hotel, constructed in 1904, was converted to apartment in the 1950's, but it was once known as the most luxurious hotels in West Virginia. Since being abandoned in the 1990's, the former hotel has sat abandoned and has now been condemned.
Photo: "Grand Lobby"
The Waldo Hotel in West Virginia was built in 1904 and was once considered the most lavish of hotels in the state. By the 1950's, during a decline, the hotel was converted into an apartment complex.
Photo: "Busted"
Bedroom in an upper floor apartment, inside the former Waldo Hotel in West Virginia.
Photo: "Sight"
Construction of the Waldo Hotel in Clarksburg, West Virginia was completed in 1904. Designed by Harrison Alrbight, this seven story hotel was of the Beax-Arts style and was one of the most ornate hotels in West Virginia, costing $400,000 to build. It contained a three-story lobby, with wrap around balconies, mosaic tiles and a marble grand staircase.
Photo: "Coal Stencils"
Blue Hour at a coal plant in London, West Virginia.
Photo: "E"
Hallway inside the main building at Weston State Hospital.
Weston State Hospital was opened to patients in 1864. Originally designed to house 250 patients in solitude, Weston State reached 717 patients by 1880.
Photo: "Caged"
Inside the isolation cells at Weston State Hospital.
In 1858, when plans to construct a mental hospital in West Virginia began, the state called upon two experts in the treatment of the mentally ill: Francis T. Striblin of Eastern Virginia and Dr. Thomas Kirkbride, Superintendent of the Pennsylvania Hospital for the Insane. They designed a plan for a hospital that would house 250 patients and architect R. Snowden Andrews executed the concept. The proposal, based on the Kirkbride Plan, was estimated to cost $395,000.
Photo: "Rabbit Hole"
The first patients were admitted to Weston State Hospital in 1864. This Kirkbride was the first West Virginia state funded building and deemed the largest hand cut stone masonry building in North America.
Photo: "Stealth"
The construction of Weston State Hospital began in 1858 but wasn't actually completed until 1880, however the Hospital began accommodating patients in 1864. The building is the largest hand-cut stone building in North America.















